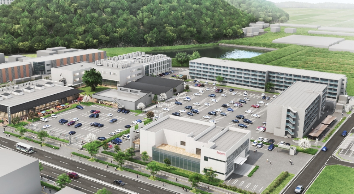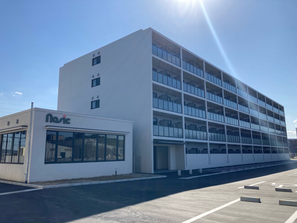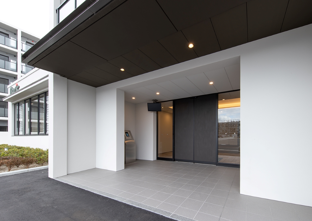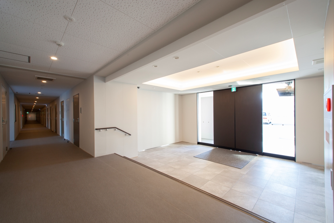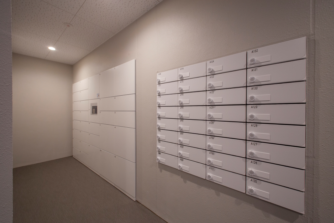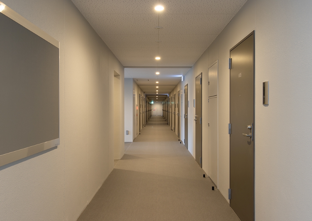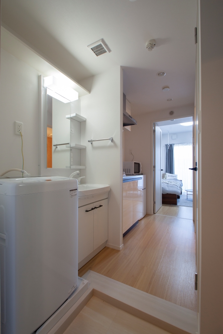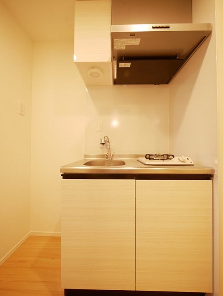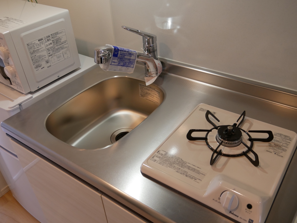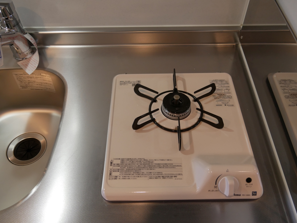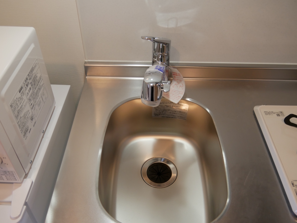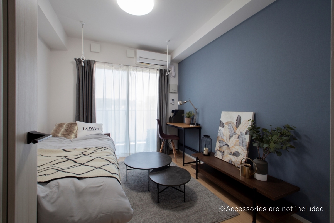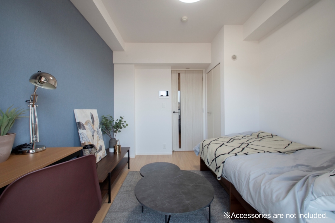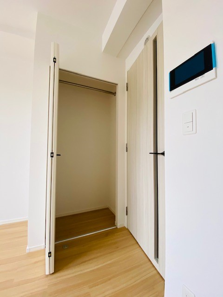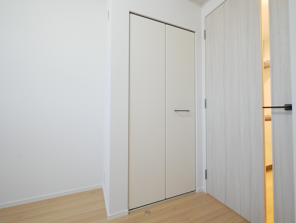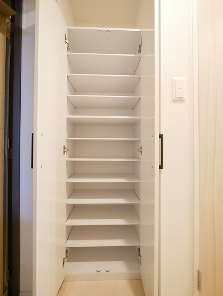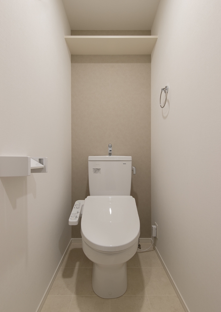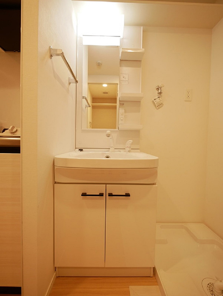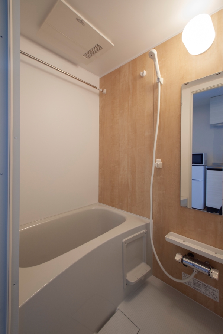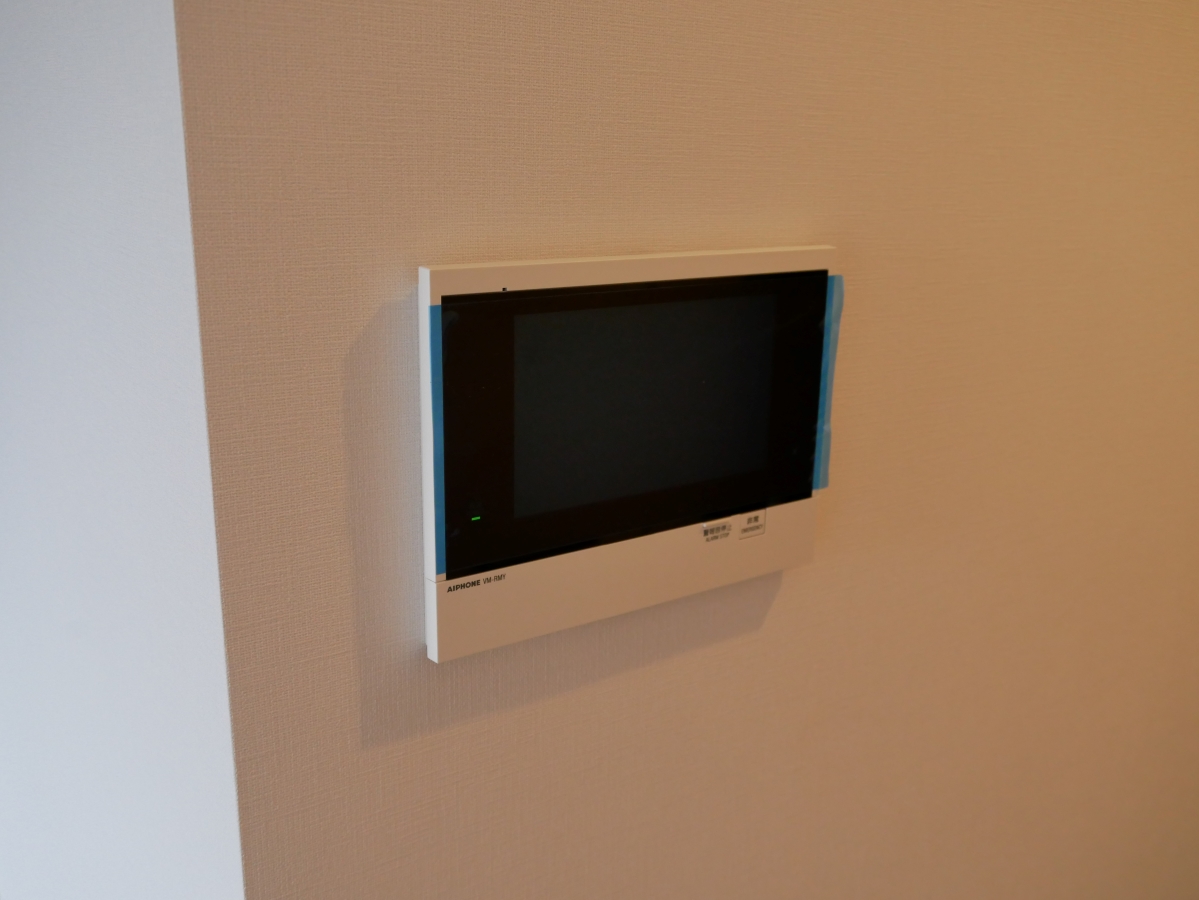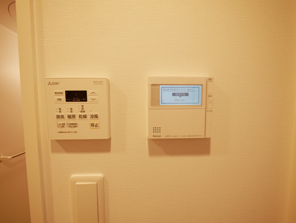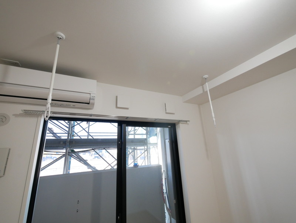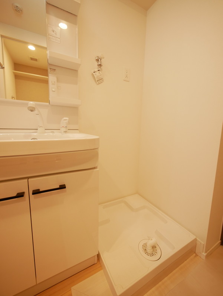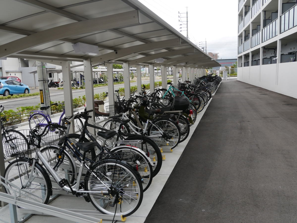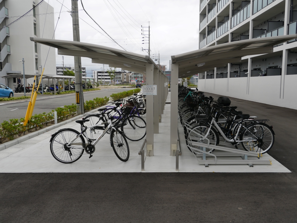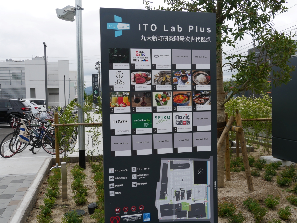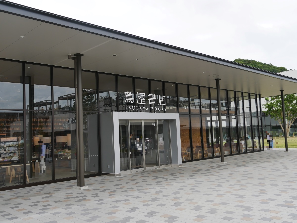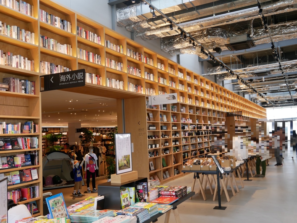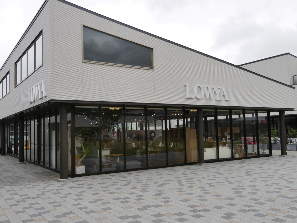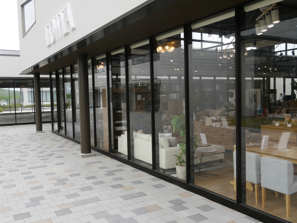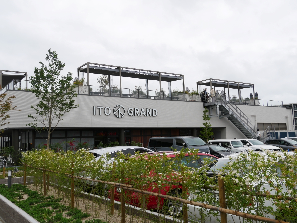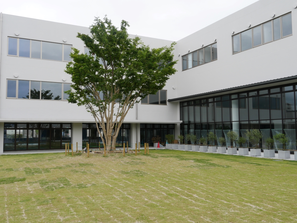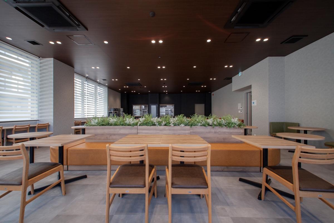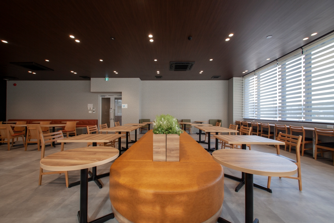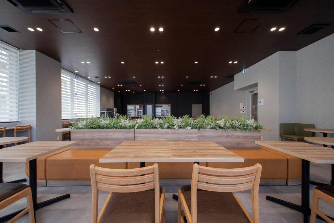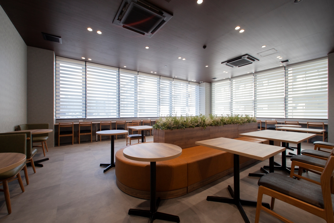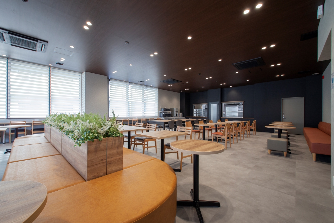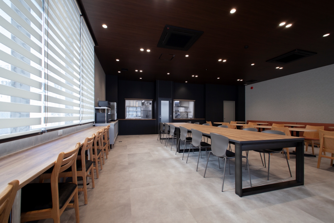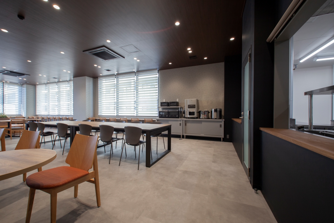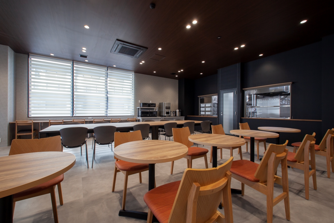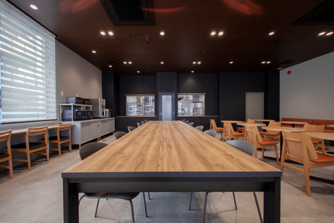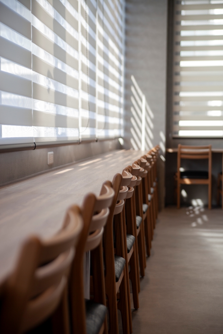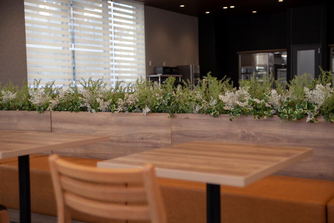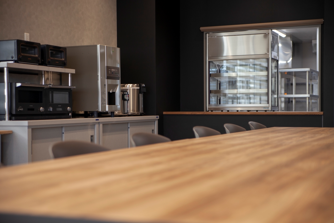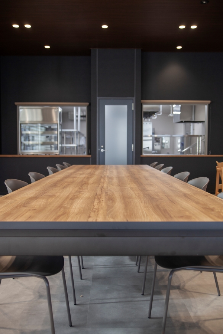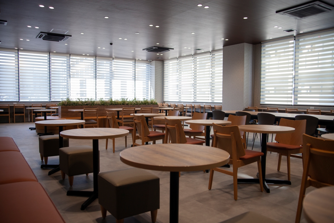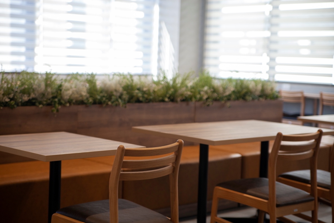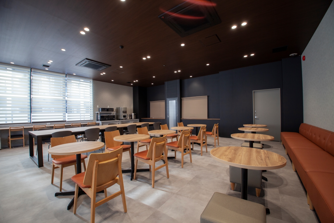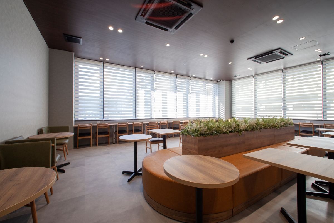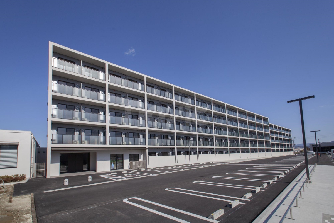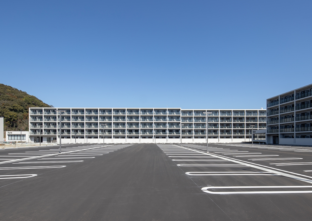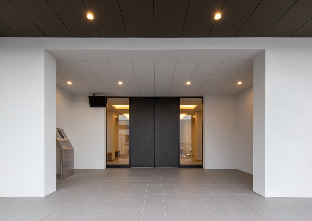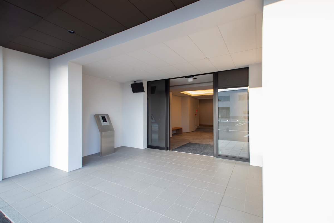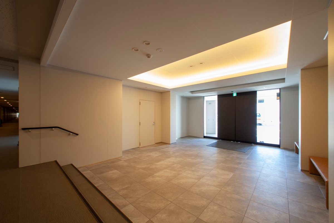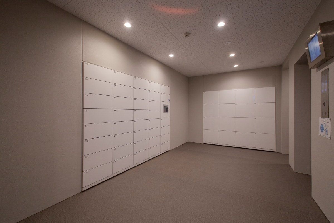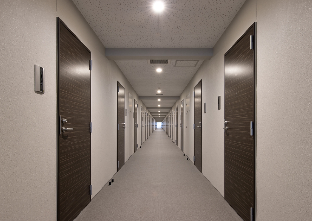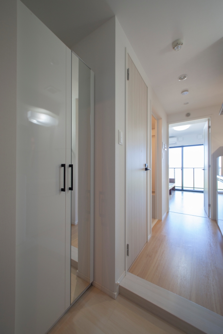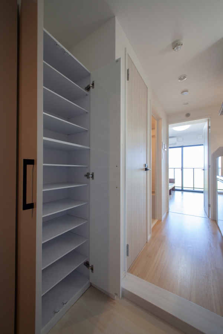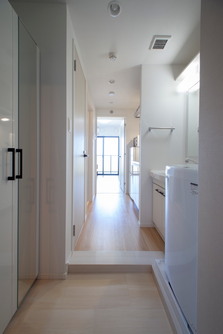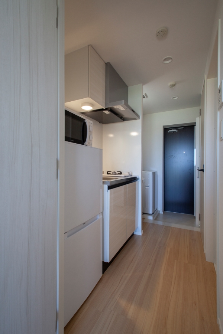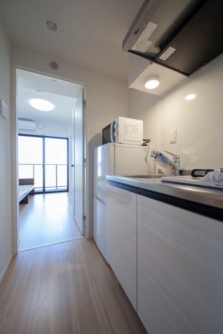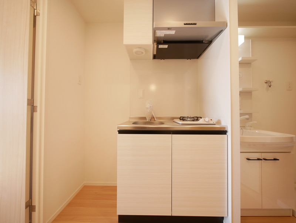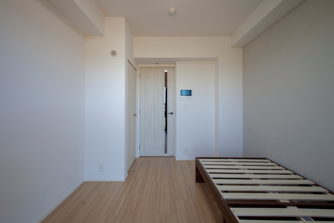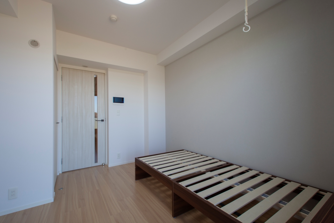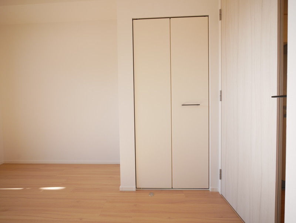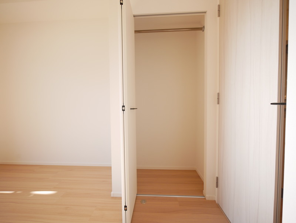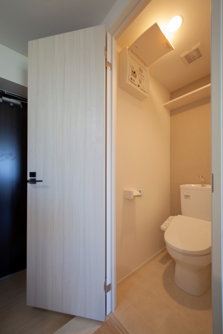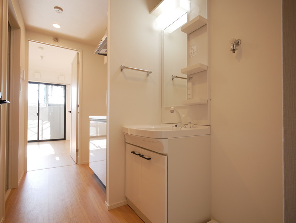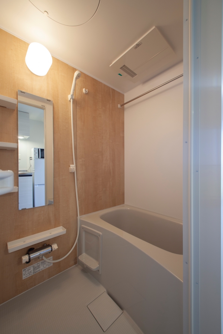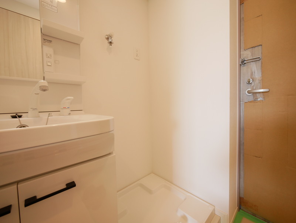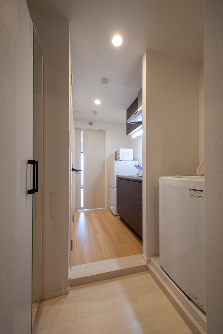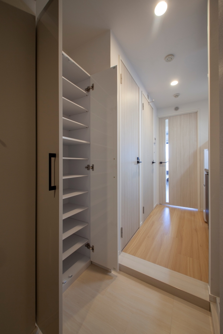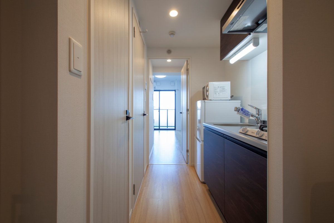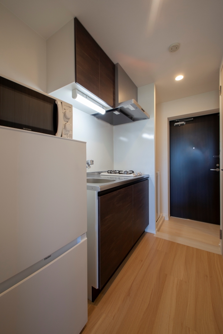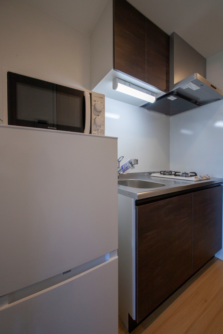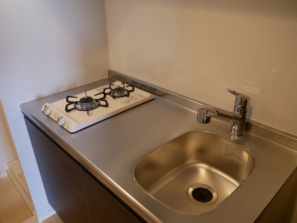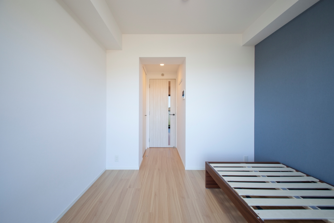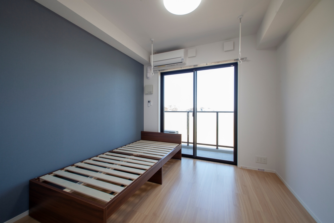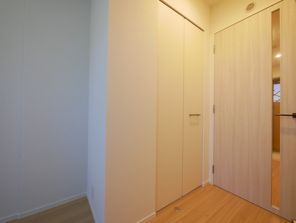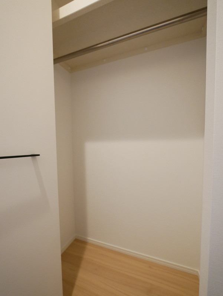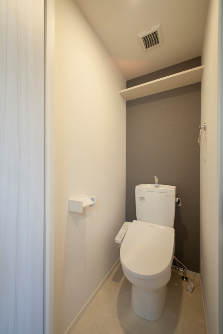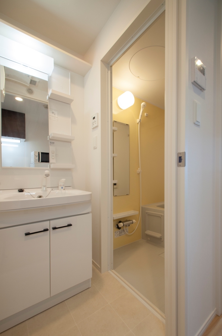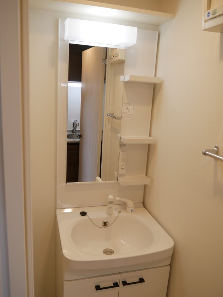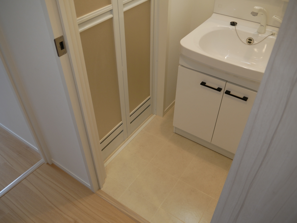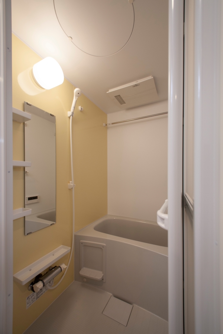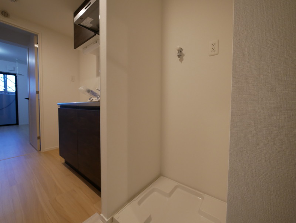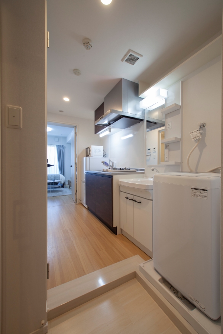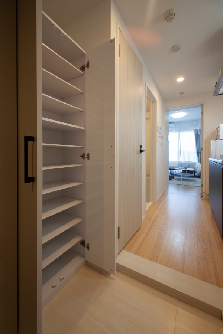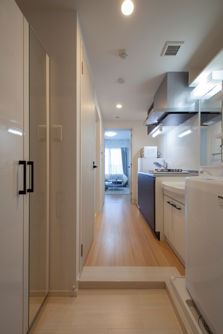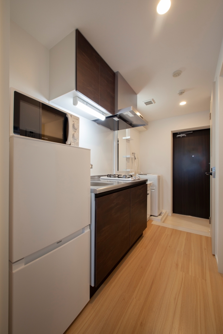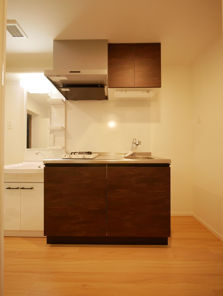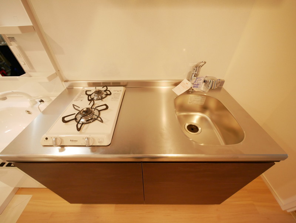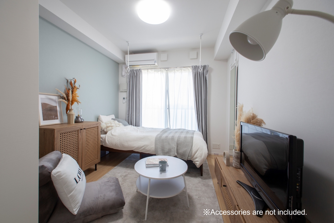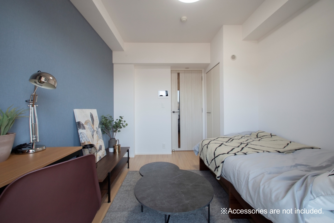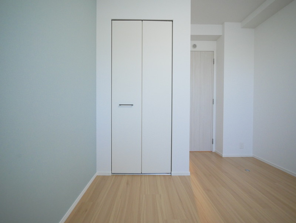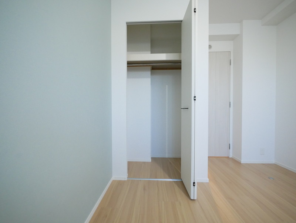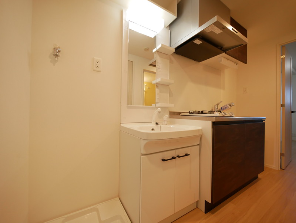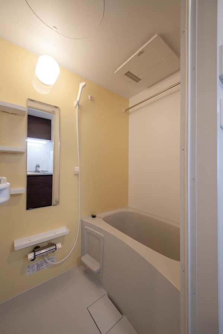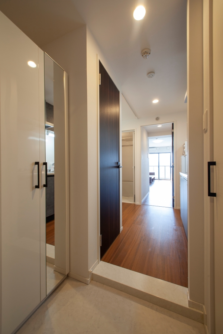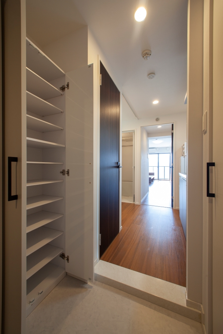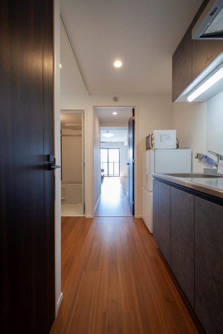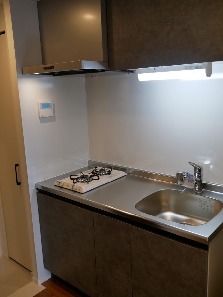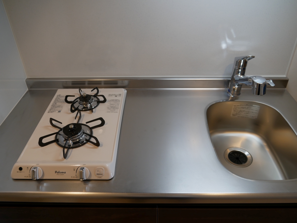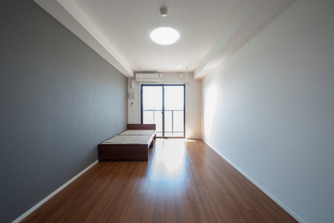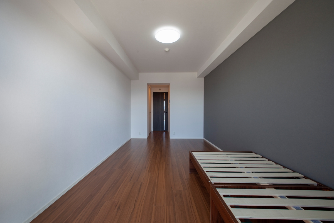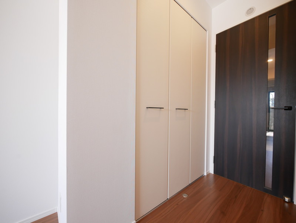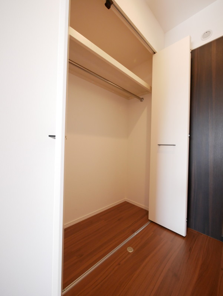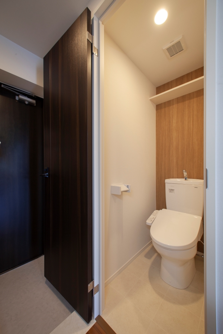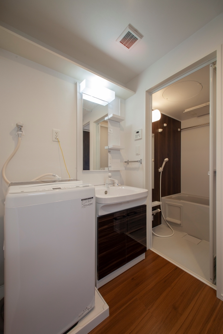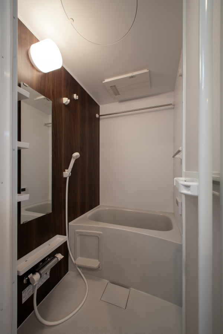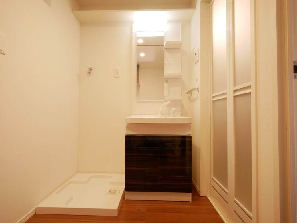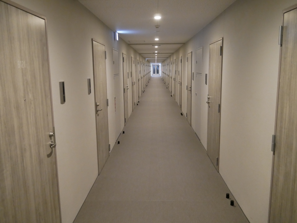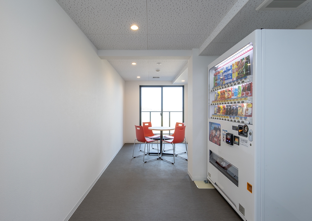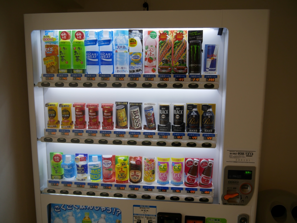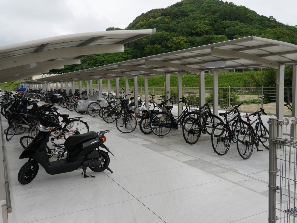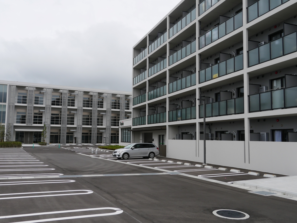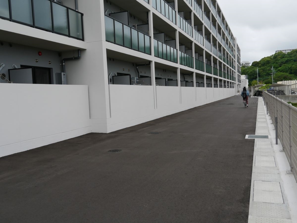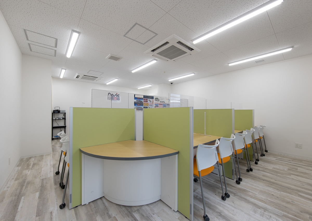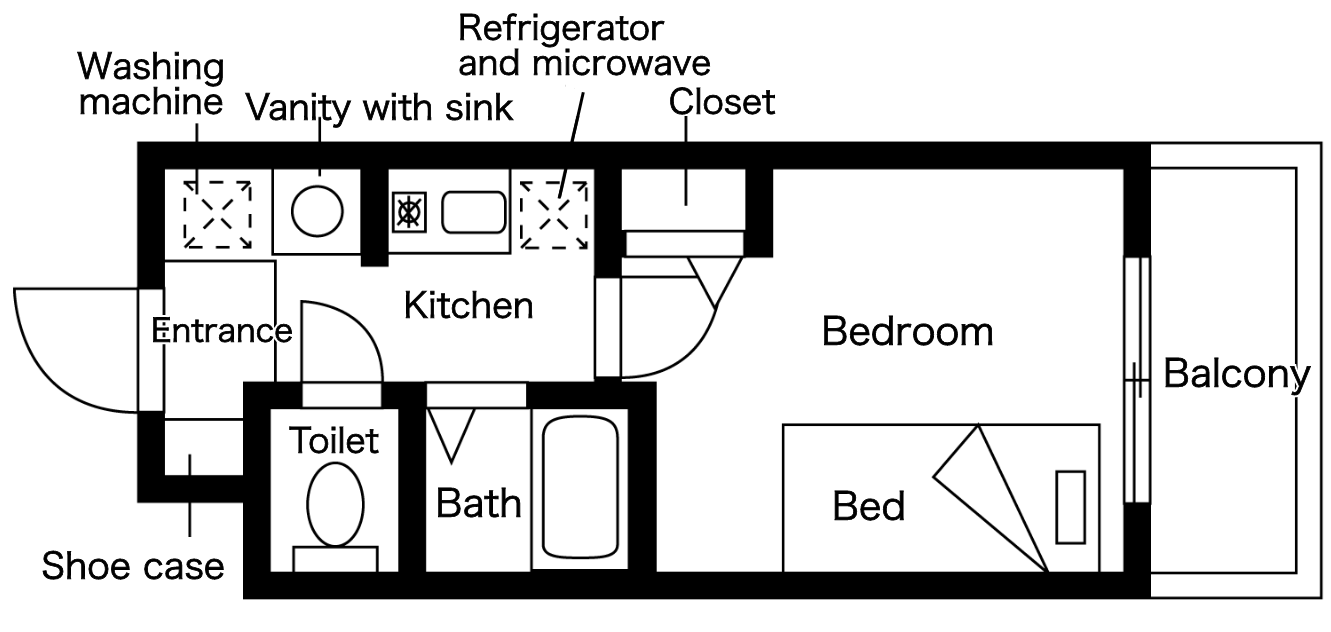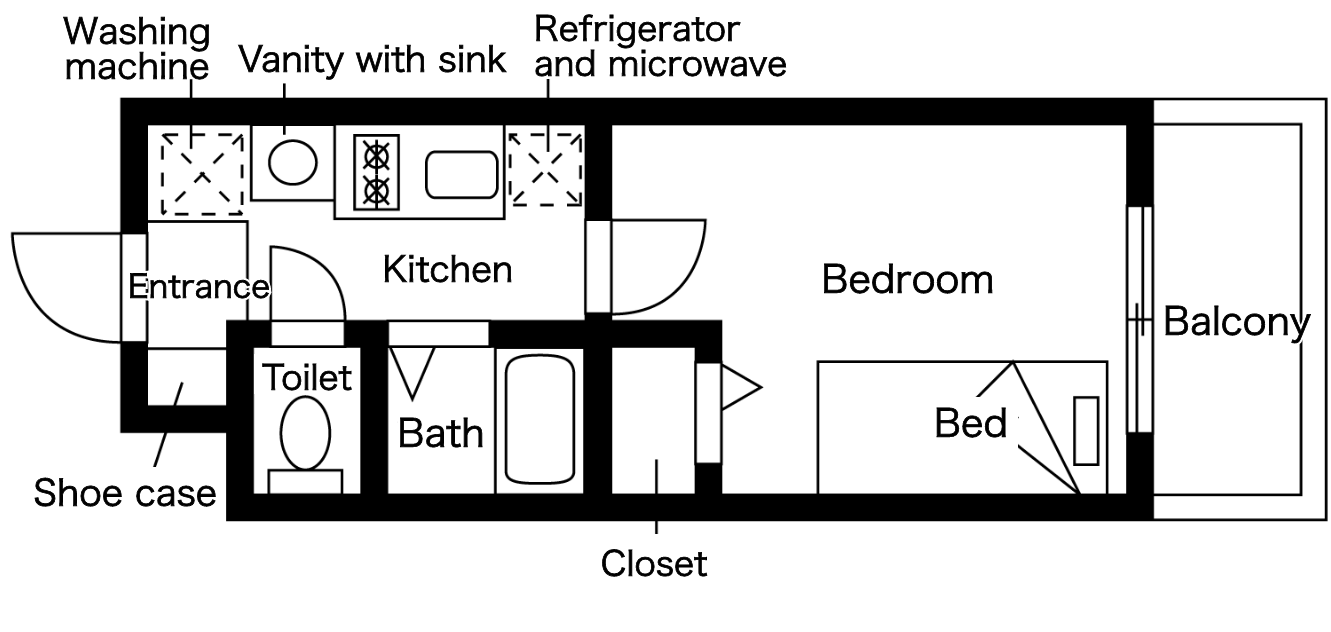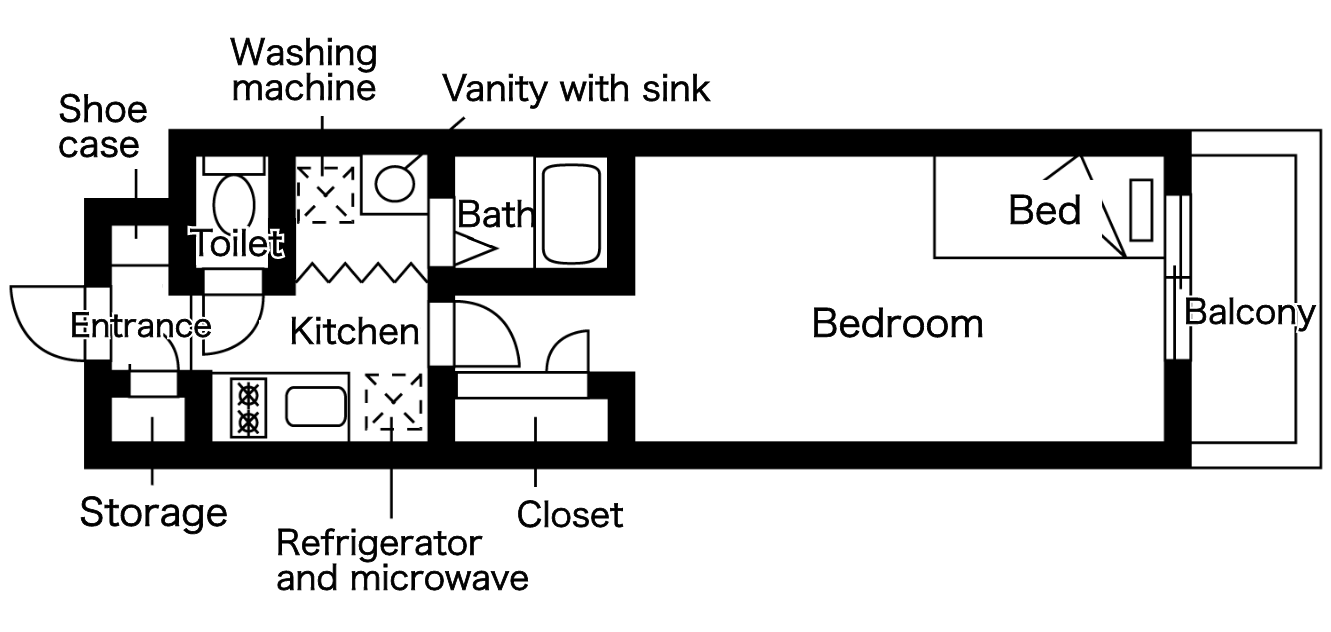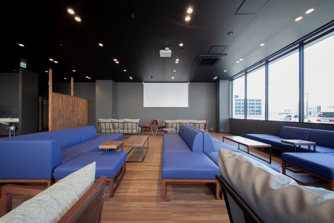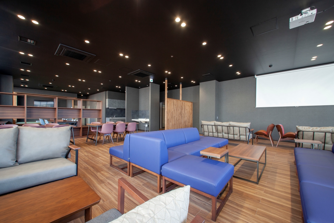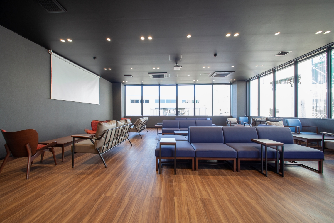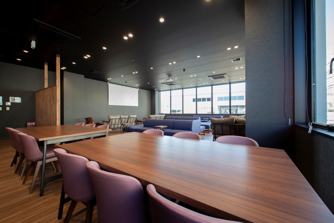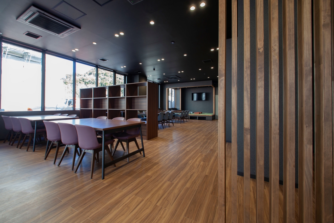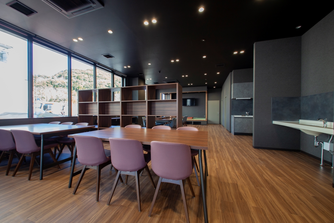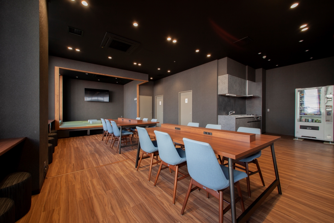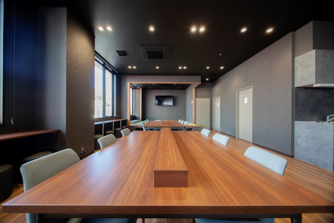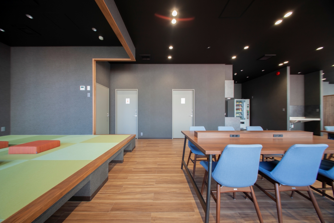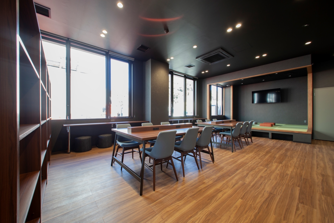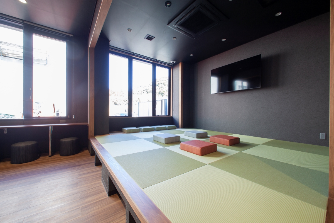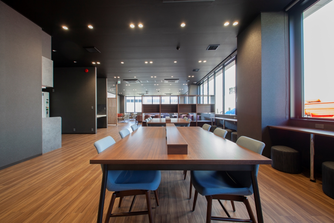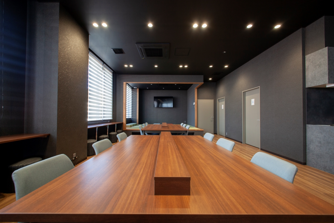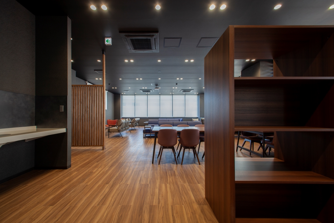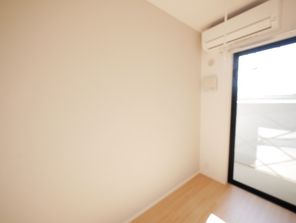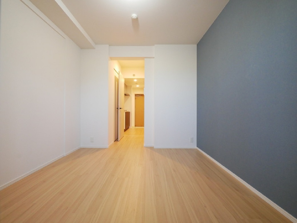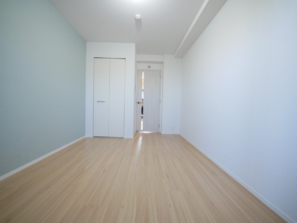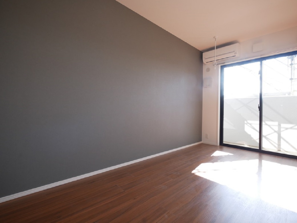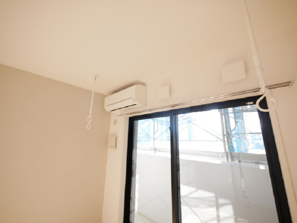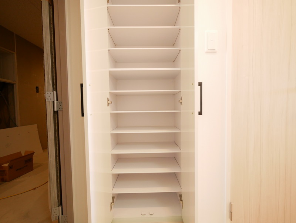What is the ITOLab +?
The Next Generation Motooka Regional R&D Center is a complex centered on research and development facilities that will consist of rentable laboratories, offices, the Kyushu University Ito Tsutaya bookstore, furniture and interior décor shops, restaurants, and more, centered on research and development facilities, created based on the concept of “a center that serves as a hub for fostering knowledge, sensibility, and creativity”.
Events and workshops aimed at building a regional information hub and creating a new community of local residents, students and faculty at Kyushu University, and relevant enterprises will be hosted here as well ♪
Tsutaya Bookstore Building
A large bookstore carrying a massive assortment of books as well as stationery and sundries.
Space for events and spot sales is available as well.
The Tsutaya Bookstore will serve as a center of social interaction. With books and a cafe, this store can be used for meetings or as a place to refresh.
Consultation on in-store test marketing and product sales is available as well.
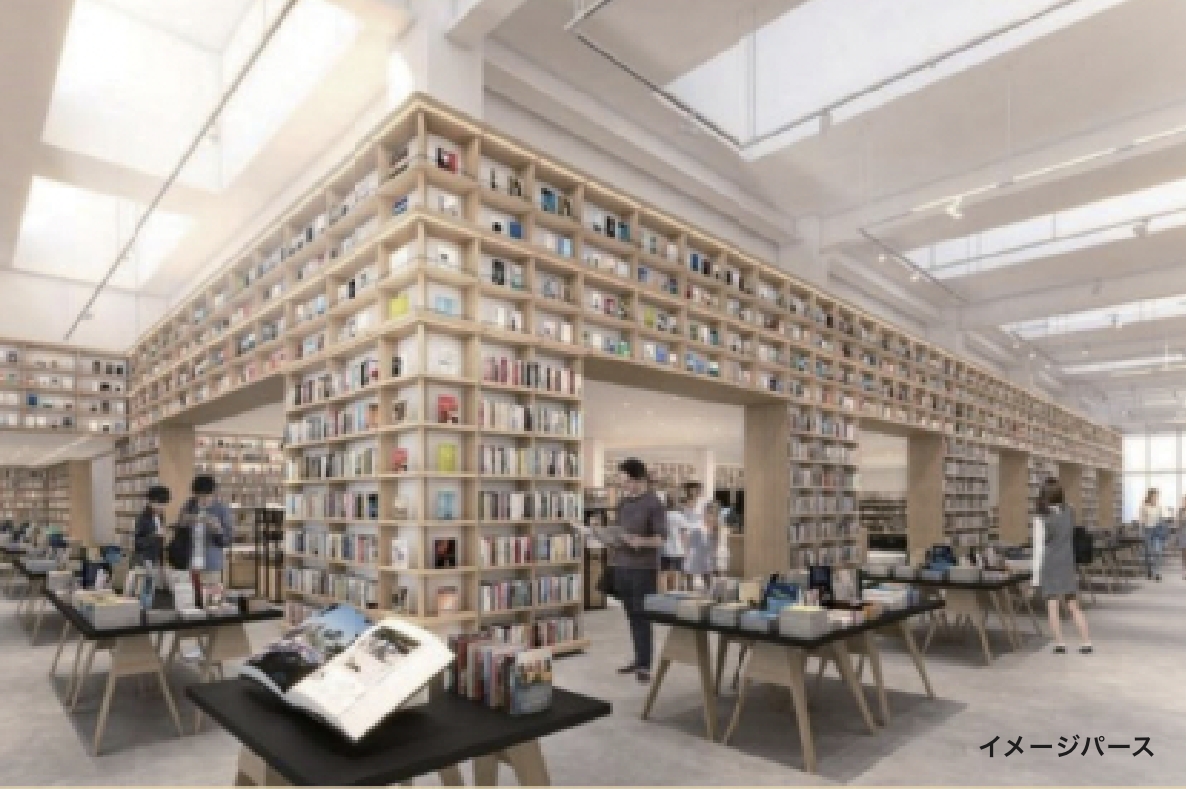
Shop Building
Tenants will include restaurants, interior furnishing shops, and more. This makes shopping a breeze!
Restaurants and shops will also be built on the premises for shopping and dining day and night.
Having all these convenient features within the premises helps support day-to-day research and development work.
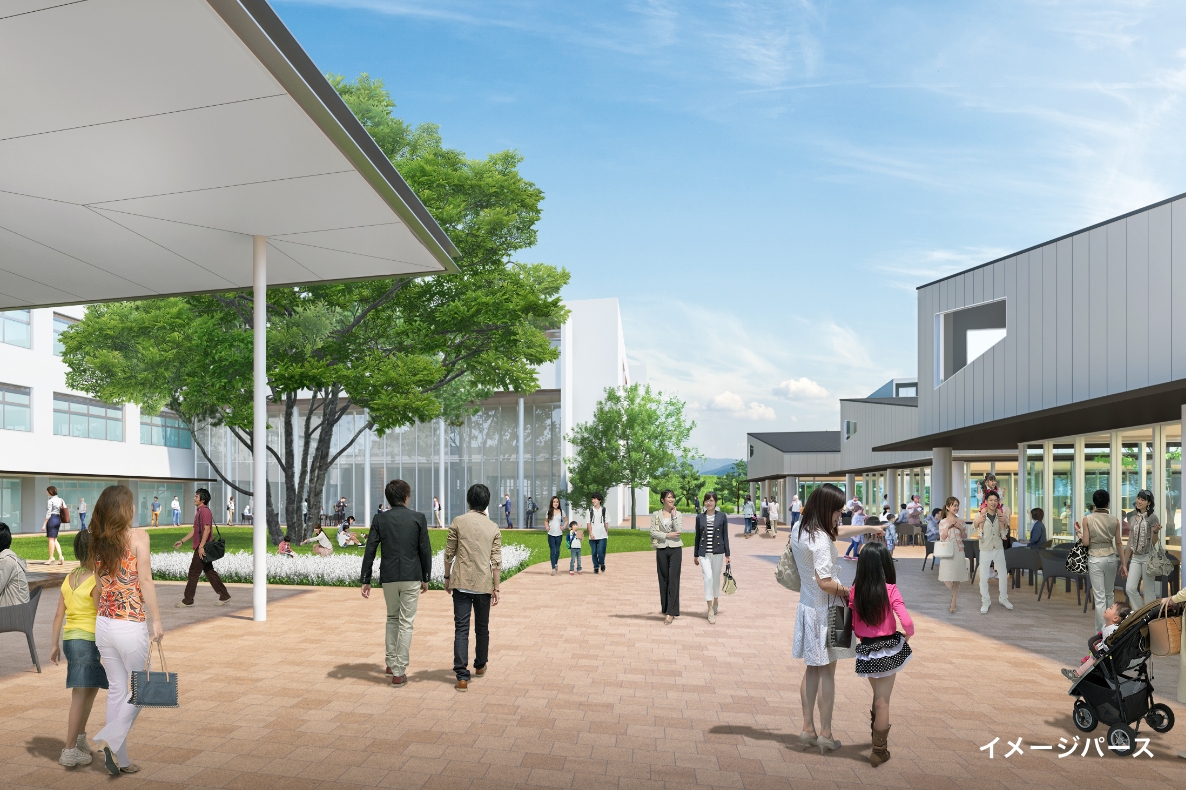
R&D Building
Equipped with co-working space that students can use as well.
Also includes features that allow for research consultation and acquisition of relevant information.
The Research and Development building possesses approximately 60 rentable laboratories and offices with 9,000 m² of total floor space, including wet labs, with partition changes allowing for easy division or expansion of rooms.
In addition to the shared spaces of the Cross Hall and lounge, there are shared laboratory equipment rooms that provide support for a wide range of companies, from major names to ventures.
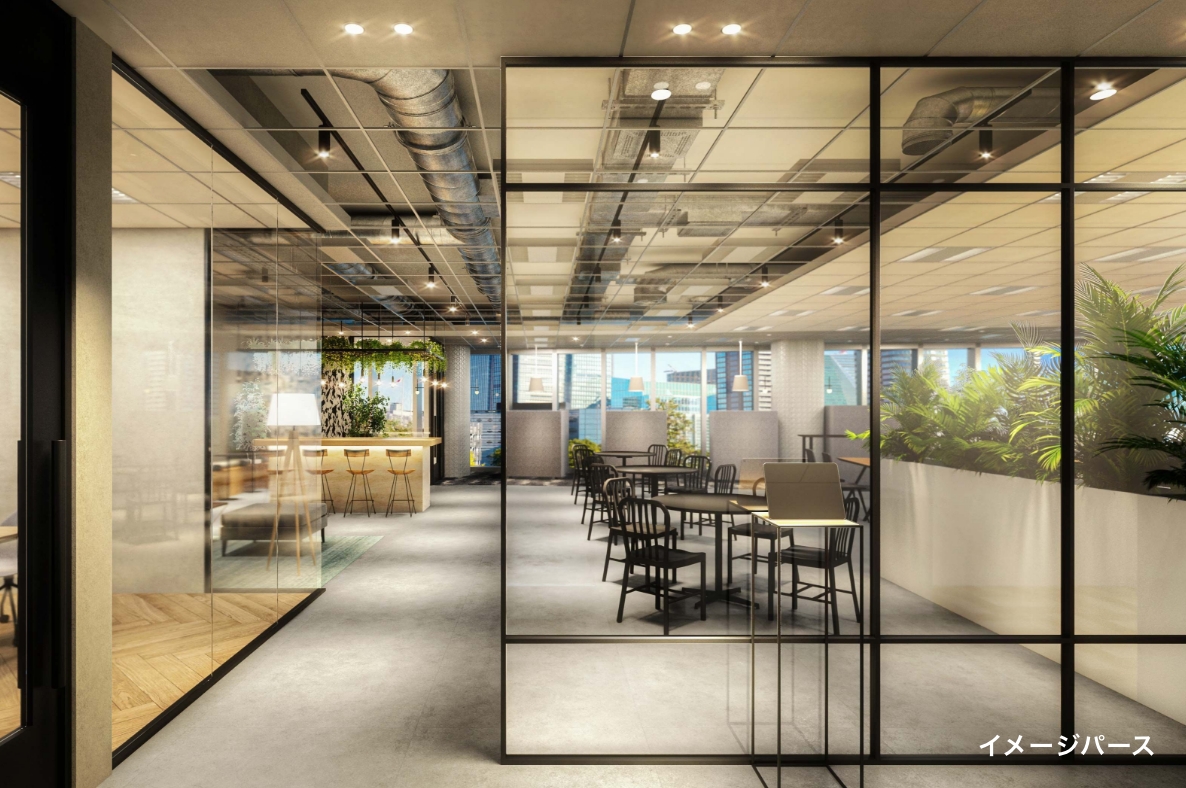
Residence Tower
Replete common areas such as a social lounge and cafeteria lounge you’ll only find in a large housing complex featuring 537 apartments in two towers.
The residential towers generally offer studio apartments, and monthly rentals can be discussed as well.
The social lounge can be used for co-working and study as well as a place for international student meetups and other events.
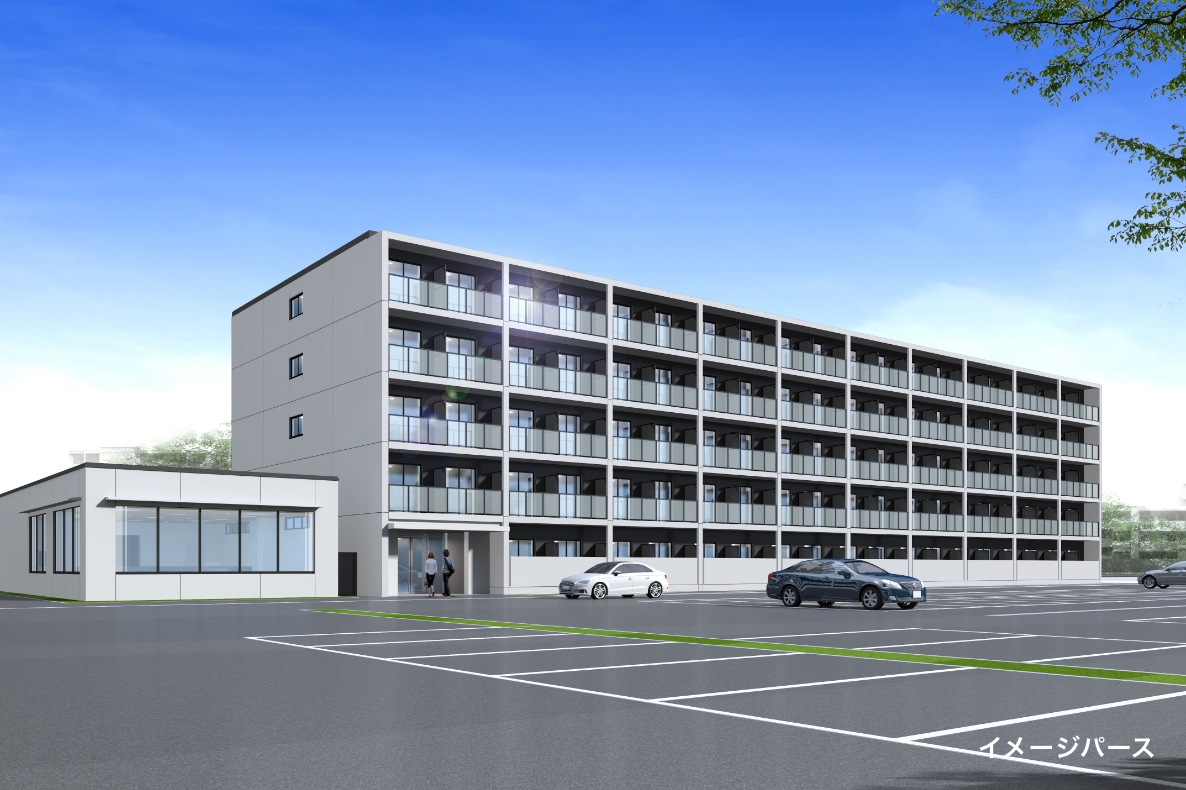
Two new student residences opening!
ITO Lab +
Residence Tower A
(with meals)
Delicious, nutritious meals supervised by a registered dietitian are served in the cafeteria lounge inside the building! Wi-Fi is available in the lounge, letting you use this space to study or relax!
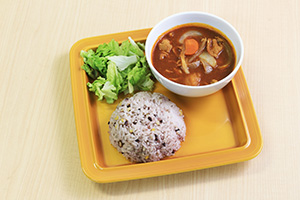
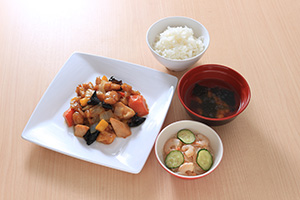
Monthly Rent
Recruiting our first round of tenants! Rooms facing southeast and northwest are available!
-
Meal options!
There is a cafeteria as well as kitchens in each room so you can cook for yourself!!
-
Comes with 7 appliances/pieces of furniture ♪
Refrigerator, washing machine, microwave oven, lighting, bed, desk, chair
-
Excellent security!
Automatic locks, security cameras, superintendent day shifts
-
Free internet!
- Property address
- Ito Lab + , Block 8 of 5 Kyudai Shinmachi, Nishi-ku, Fukuoka City, Fukuoka Prefecture
- Nearest station
- Nishitetsu Bus: 3 minutes on foot from Sangaku Renkei Koryu Center Bus Stop
Fukuoka City Subway: 15 minutes on bicycle (about 3.65 km) from Kyudai-Gakkentoshi Station - Structure and total number of units
- Reinforced concrete, 5 stories, 182 rooms in total
Scheduled completion date: January 2023
*Residency available starting March 2023
Details by room type
A TYPE
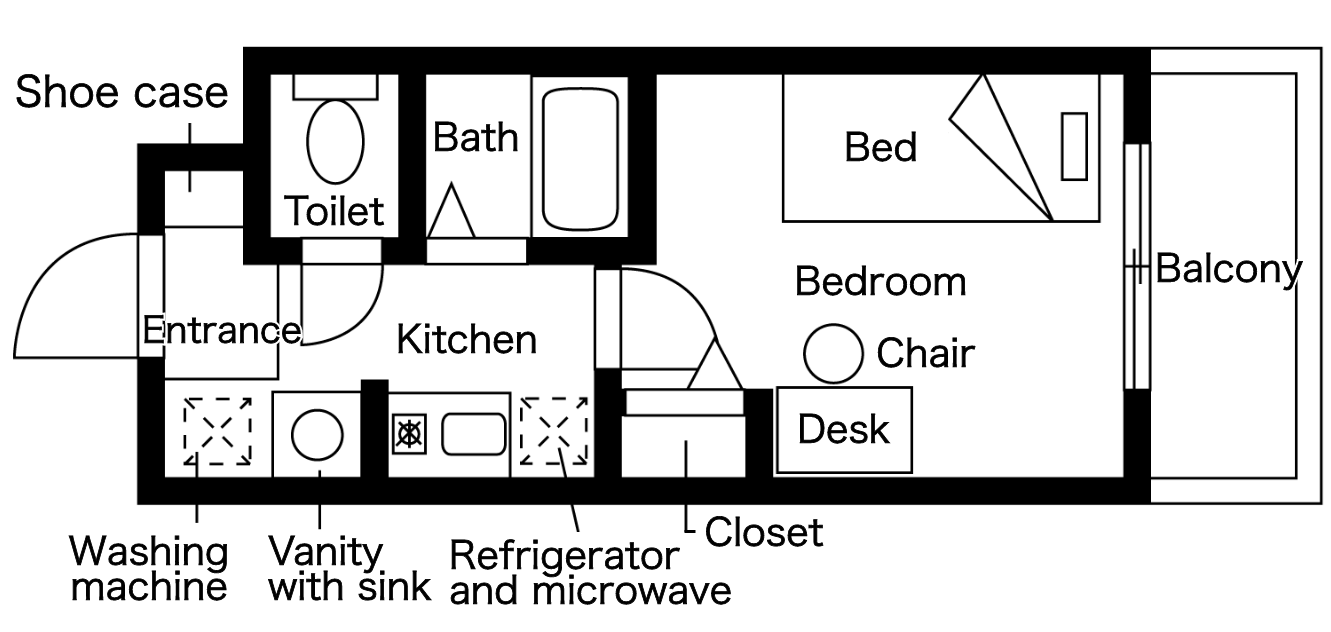
A TYPE : 18.10㎡
| Monthly rent | |
| Monthly rent | 40,000〜48,000円yen |
|---|---|
| Maintenance fee | 20,000円yen |
| Utilities | individual contract |
| Internet | Free *Router not pro |
| Guarantor commission fee (monthly) |
※1 |
| Contract Period | 1 year |
Meals: Breakfast: 275 yen, Dinner: 605 yen
(tax included, daily meal choice system)
Cafeteria hours: Breakfast: 7 a.m. to 9 a.m.
(Mon-Fri) Dinner: 6 p.m. - 10 p.m.
| Only when signing the contract | |
| Key money | 120,000円yen |
|---|---|
| Key mailing cost (optional) | 24,200円(税込)yen (tax included) |
| Room disinfection fee | 19,250 yen (tax included) |
| Nasic Club 24 | 21,780円yen/year (tax included) |
| Neighborhood association fees | 3,000yen/year |
| Commission fee | 1month's rent × 1.1 (tax included) |
| Guarantor fee (basic) | Mandatory*1 |
| During renewal | |
| Renewal Fee | 20,000円yen |
|---|---|
| Nasic Club 24 | 21,780円(税込)/年yen/year (tax included) |
| Commission fee for renewal | 16,500yen (tax included) |
| yen (tax included) | 3,000yen/year |
| Guarantor fee (basic) | *1 |
*Damage insurance: No individual enrollment required
*1 Rent Guarantor Companies
Use of a rent guarantor company is mandatory and requires a separate guarantor fee. The guarantor fee paid monthly or during renewal varies by the guarantor company we can refer you to as well as by plan. Contact our offices for details.
*2 Room Disinfection
This special disinfection work is performed with safety in mind, using only natural formulas to prevent pests, sterilize viruses and bacteria, and eliminate odors. This work is performed in addition to normal cleaning so that new residents can start their new lives here with peace of mind. For details, please contact our offices.
*3 Nasic Club 24
This includes a variety of services, such as Maintenance Service 24, which provides immediate telephone support 24 hours a day for unforeseen circumstances, including when you have lost your key and cannot enter your room, when you have no water, when you leave with the lights on, when your neighbors are noisy, and more, as well as Medical Service 24, in which medical staff available 24 hours a day will respond appropriately and refer you to the nearest hospital to your apartment in the event that you suddenly fall ill.
Panorama
Features
Private room features
-
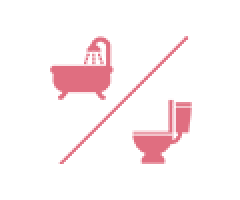
- Separate bath and toilet
-
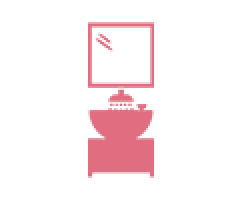
- Vanity with sink
-
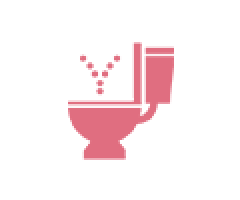
- Toilet with warm water bidet
-
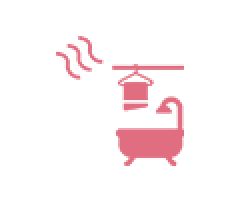
- Bath dehumidifier
-
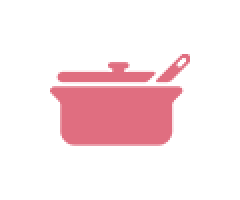
- Kitchen
-
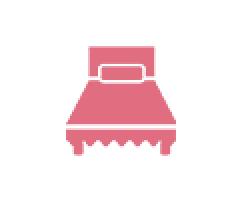
- Furnished
-
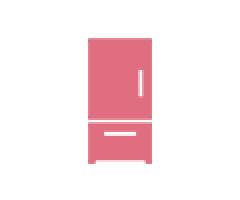
- Comes with appliances
-

- Internet (free)
Common area features
-

- Superintendent (day shift)
-
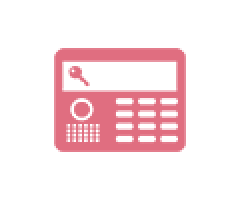
- Automatic front lock with camera
-
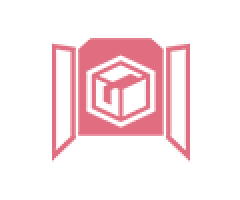
- Delivery box
-
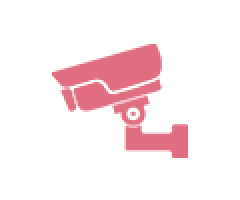
- Security camera
-
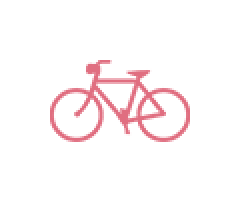
- Bicycle parking
-
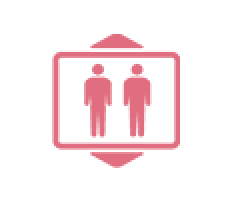
- Elevator
Other features
Cafeteria, automatic bath filler and heater, gas stove (one burner), gas-powered hot water, air conditioner, closet, indoor clothesline, shoe case, partition door, city gas, public sewage, refrigerator, washing machine, microwave oven, lighting, bed (*please bring your own mattress and other bedding), desk, chair
Floor plan
Residence Tower A 1F
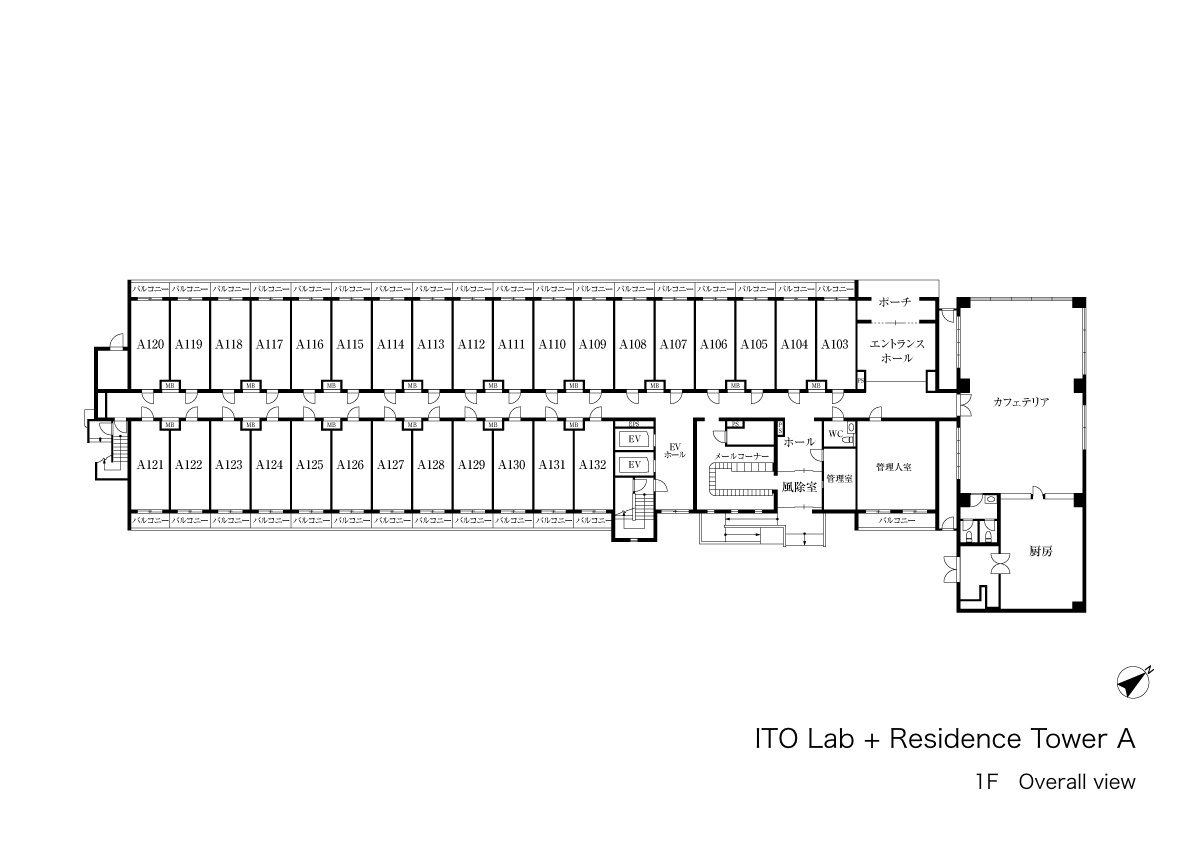
Residence Tower A 2F - 5F
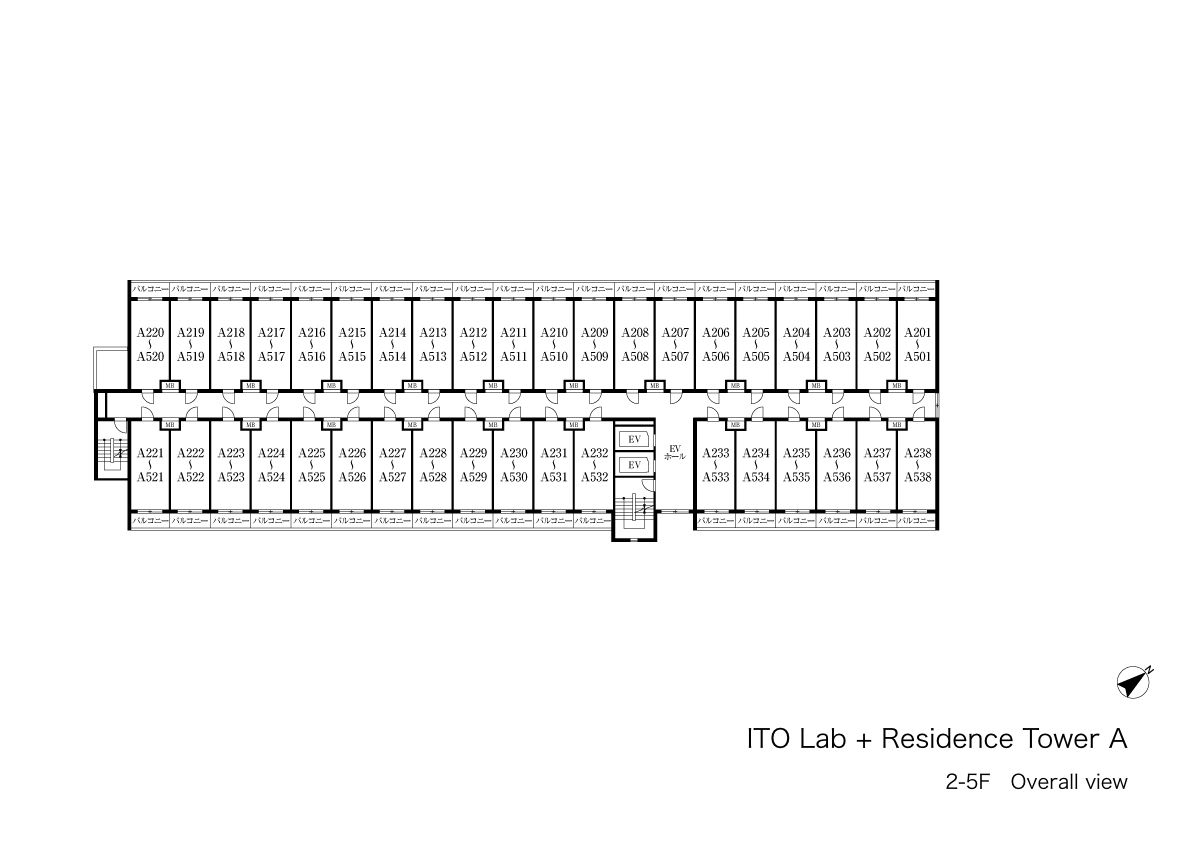
Facility Highlights
ITO Lab +
Residence Tower B
(self-catering)
This space can be used freely by residents.
With free Wi-Fi, this lounge serves not only as a social space for residents, but as a place to study and have meetings as well!
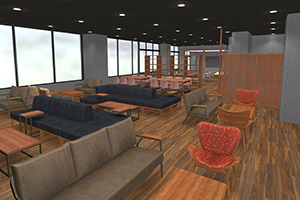
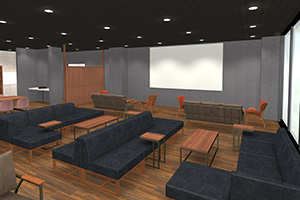
Monthly Rent
4 floor plans available!!
-
For self-catering
2 burners*Type B: 1 burner only
-
Comes with 5 appliances/pieces of furniture ♪
Refrigerator, washing machine, microwave oven, lighting, bed
*Some rooms do not come with furniture or appliances -
Spacious rooms or rooms in the 30,000 yen range available!
-
Comes with a social lounge!
Interact with other residents
-
Excellent security!
Automatic locks, security cameras, superintendent day shifts
-
Free internet!!
- Property address
- ITO Lab +,Block 7 of 5 Kyudai Shinmachi, Nishi-ku, Fukuoka City, Fukuoka Prefecture
- Nearest station
- Nishitetsu Bus: 2 minutes on foot from Sangaku Renkei Koryu Center Bus Stop
Fukuoka City Subway: 15 minutes on bicycle (about 3.7 km) from Kyudai-Gakkentoshi Station - Structure and total number of units
- Reinforced concrete, 5 stories, 355 rooms in total
Scheduled completion date: January 2023
*Residency available starting March 2023
Details by room type
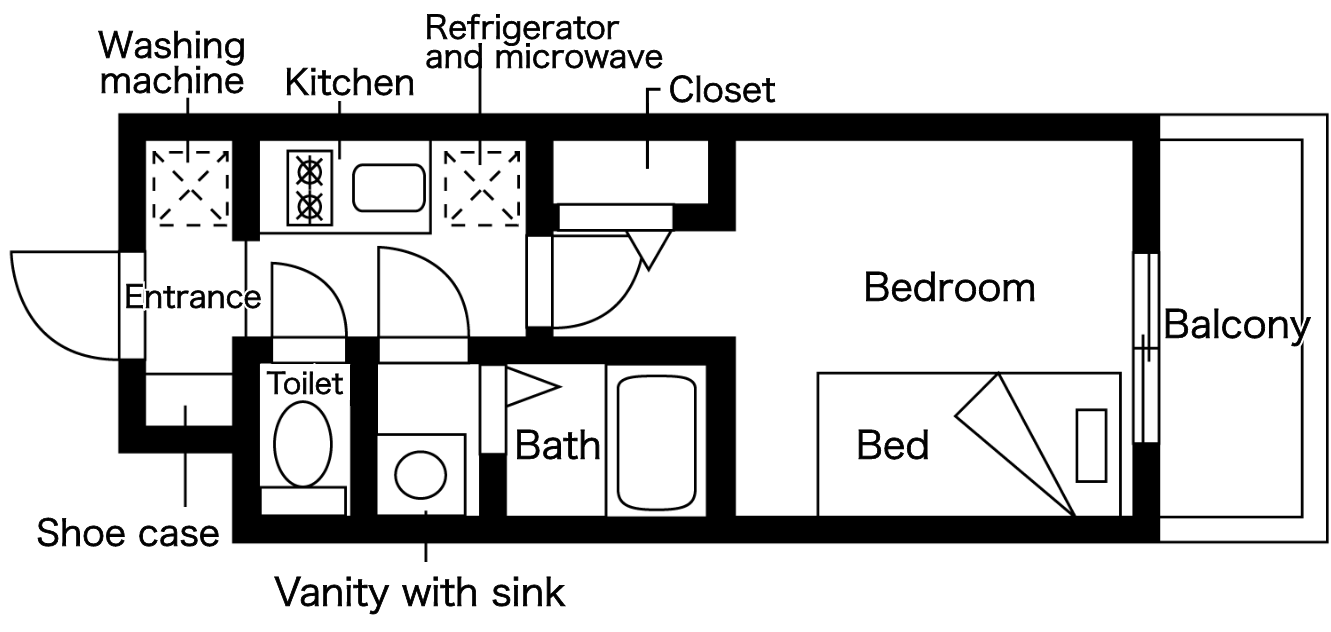
Type B : 18.10㎡
| Monthly rent | |
| Monthly rent | 38,000〜44,000円 yen |
|---|---|
| Maintenance fee | 7,000 yen |
| Utilities | individual contract |
| Internet | Free *Router not provided. |
| Guarantor commission fee (monthly) |
※1 |
| Contract Period | 1 year |
| Only when signing the contract | |
| Key money | 120,000yen |
|---|---|
| Key mailing cost (optional) | 24,200yen (tax included) |
| Room disinfection fee | 19,250 yen (tax included) |
| Nasic Club 24 | 21,780yen/year (tax included) |
| Neighborhood association fees | 3,000yen/year |
| Commission fee | 1month's rent × 1.1 (tax included) |
| Guarantor fee (basic) | Mandatory*1 |
| During renewal | |
| Renewal Fee | 60,000 |
|---|---|
| Nasic Club 24 | 21,780 yen/year (tax included) |
| Commission fee for renewal | 16,500yen (tax included) |
| Neighborhood association fees | 3,000yen/year |
| Guarantor fee (basic) | *1 |
*Damage insurance: No individual enrollment required
*1 Rent Guarantor Companies
Use of a rent guarantor company is mandatory and requires a separate guarantor fee. The guarantor fee paid monthly or during renewal varies by the guarantor company we can refer you to as well as by plan. Contact our offices for details.
*2 Room Disinfection
This special disinfection work is performed with safety in mind, using only natural formulas to prevent pests, sterilize viruses and bacteria, and eliminate odors. This work is performed in addition to normal cleaning so that new residents can start their new lives here with peace of mind. For details, please contact our offices.
*3 Nasic Club 24
This includes a variety of services, such as Maintenance Service 24, which provides immediate telephone support 24 hours a day for unforeseen circumstances, including when you have lost your key and cannot enter your room, when you have no water, when you leave with the lights on, when your neighbors are noisy, and more, as well as Medical Service 24, in which medical staff available 24 hours a day will respond appropriately and refer you to the nearest hospital to your apartment in the event that you suddenly fall ill.
Panorama
Features
Private room features
-
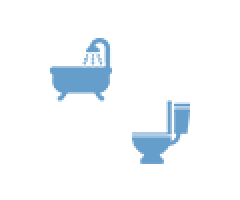
- Separate bath and toilet
-
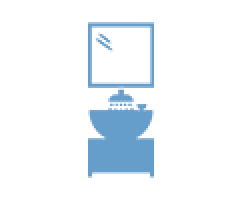
- Vanity with sink
-
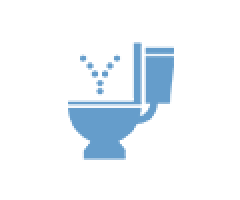
- Toilet with warm water bidet
-
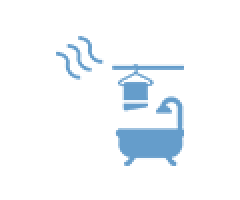
- Bath dehumidifier
-

- Kitchen
-
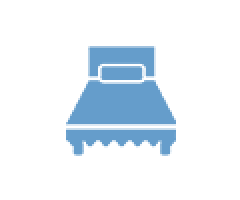
- Furnished
-
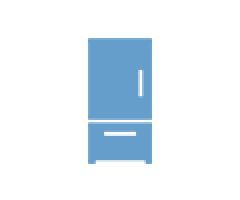
- Comes with appliances
-

- Internet
(free)
Common area features
-

- Superintendent (day shift)
-
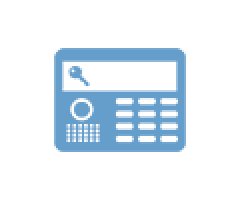
- Automatic front lock with camera
-

- Delivery box
-
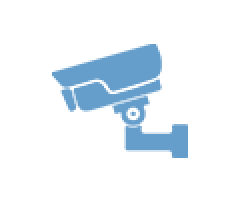
- Security camera
-
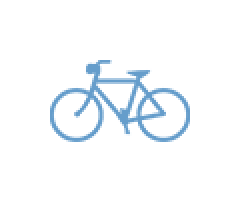
- Bicycle parking
-
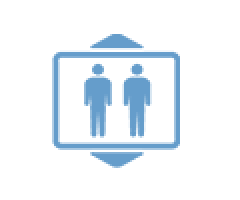
- Elevator
Other features
Social lounge, automatic bath filler and heater, two gas stove burners (one burner in Type B only), gas-powered hot water, air conditioner, closet, indoor clothesline, shoe case, partition door, city gas, public sewage, refrigerator, washing machine, microwave oven, lighting, bed (*please bring your own mattress and other bedding)
Floor plan
Residence Tower B 1F
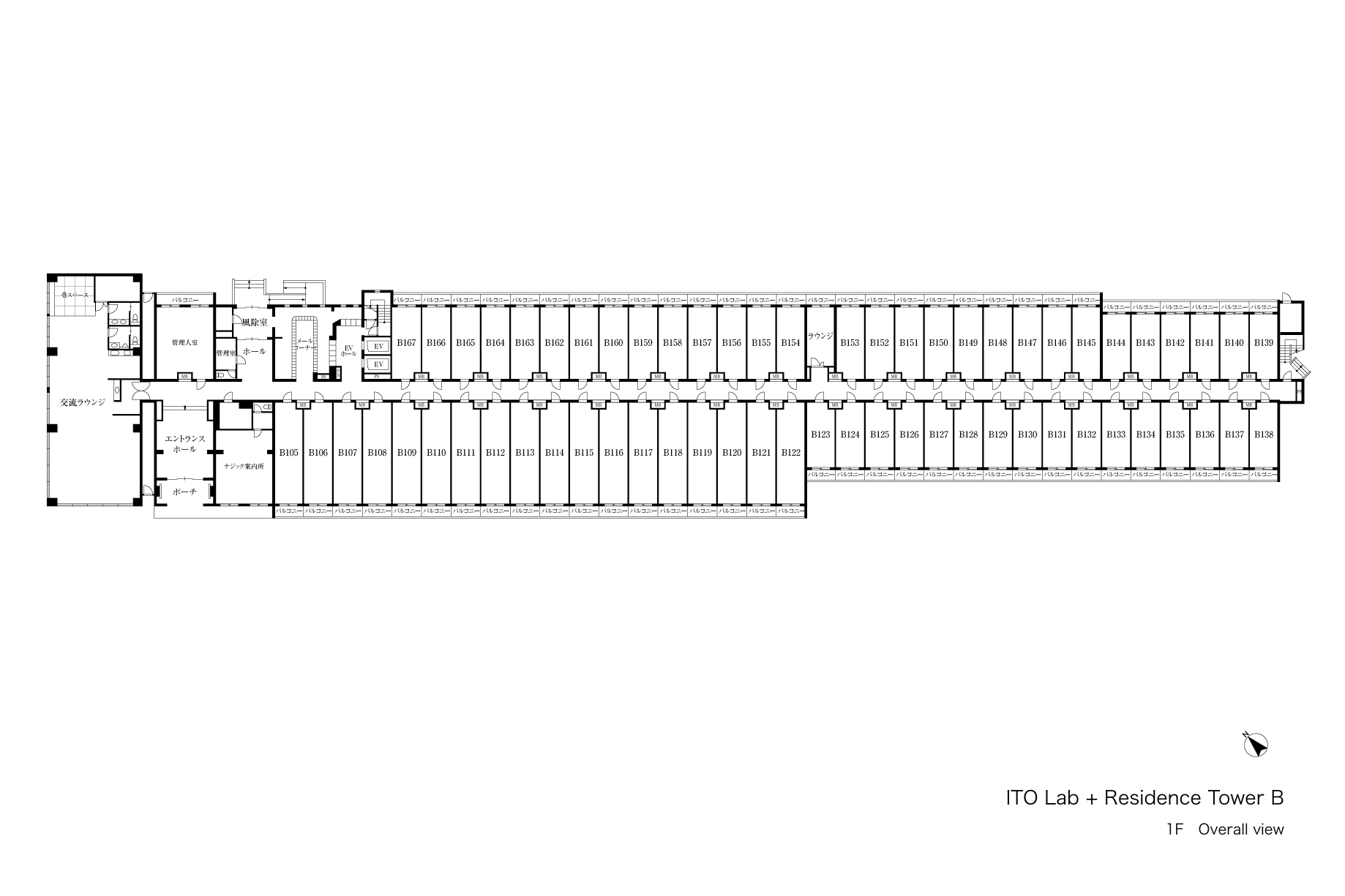
Residence Tower B 2F - 5F
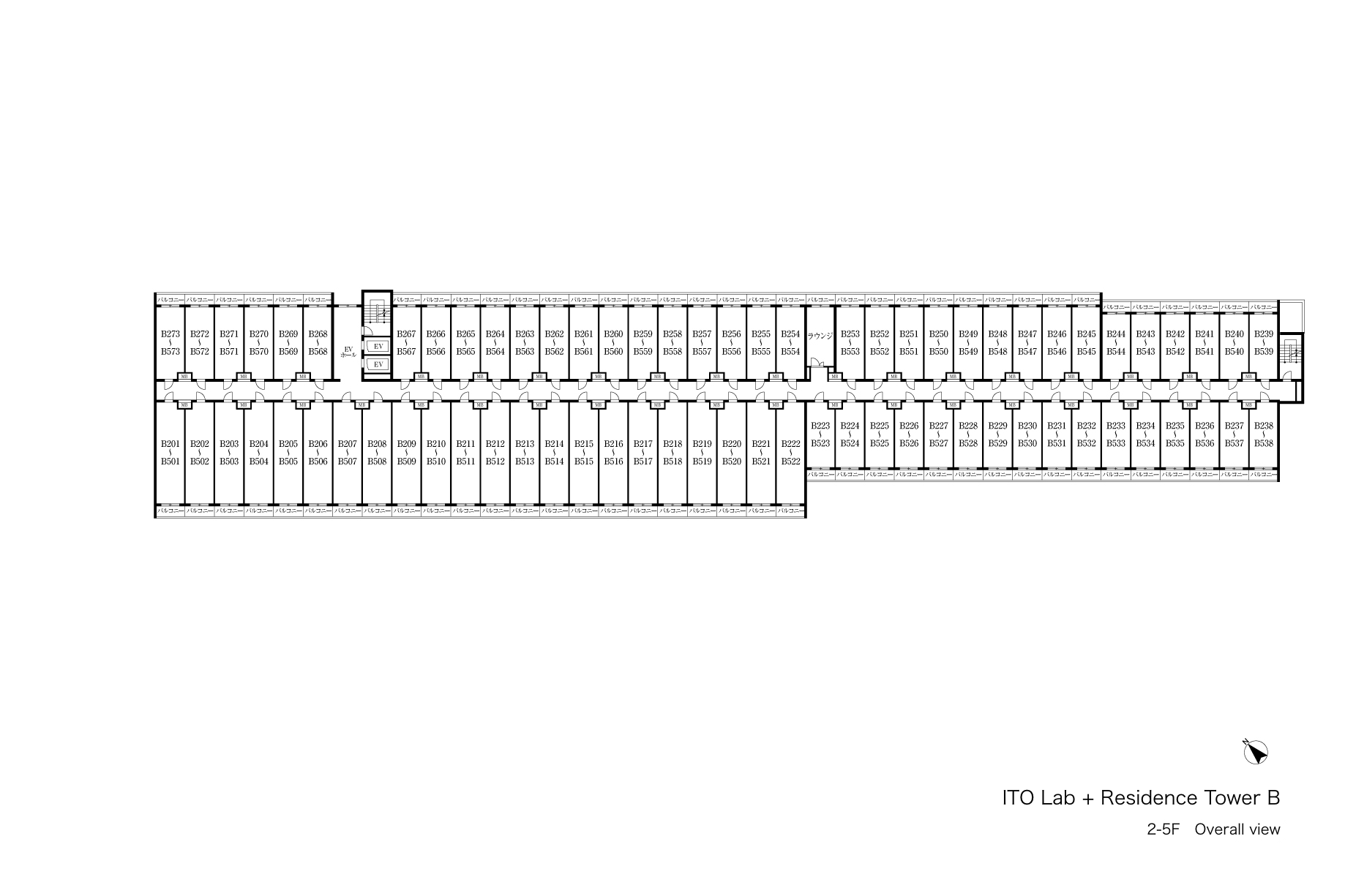
Facility Highlights
ACCESS
【Residence Tower A】
ITO Lab +,Block 8 of 5 Kyudai Shinmachi, Nishi-ku, Fukuoka, Fukuoka Prefecture, 819-0388
【Residence Tower B】
ITO Lab +,Block 7 of 5 Kyudai Shinmachi, Nishi-ku, Fukuoka, Fukuoka Prefecture, 819-0388
■ Nearest station
15 minutes on bicycle to Kyudai-Gakkentoshi Station on the Chikuhi Line
■ Nearest bus stop
3 minutes on foot from Sangaku Renkei Koryu Center Bus Stop on Showa Bus
■ From Fukuoka Airport

Notice
Our Kyushu University Information Desk will be opened on the first floor of Residence Tower B in mid-February 2023 ♪
Feel free to stop by when searching for a room.
Directions from Kyushu University
Nasic offers referrals for student apartments and Nasic student residences with meals within commuting distance from Kyushu University!
Notice
Our Kyushu University Information Desk will be opened on the first floor of Residence Tower B in mid-February 2023 ♪
Feel free to stop by when searching for a room.

